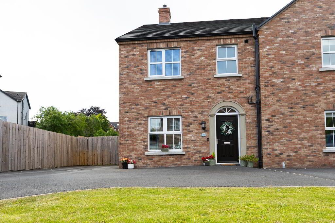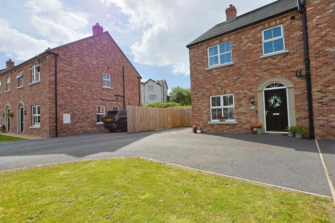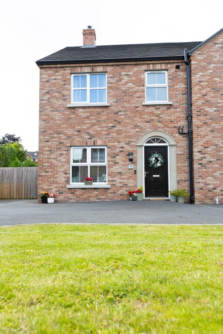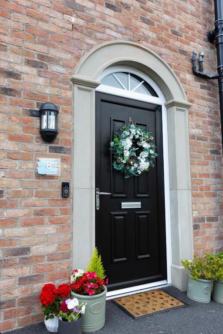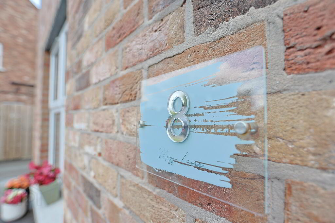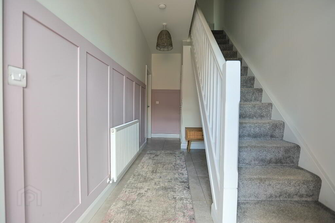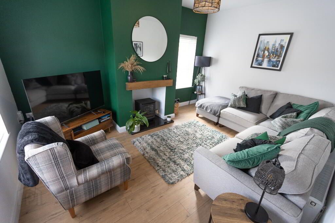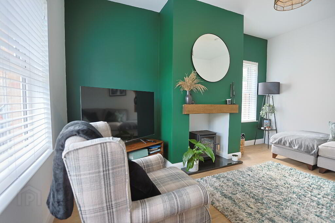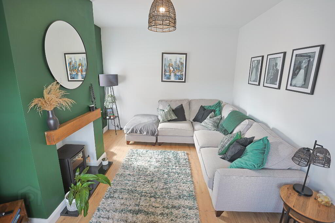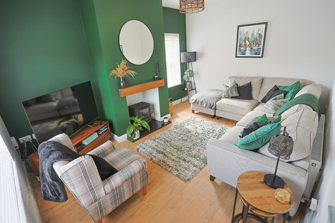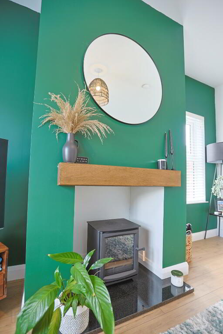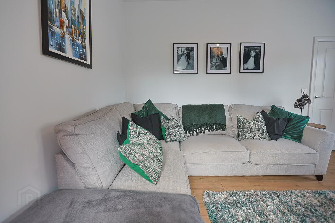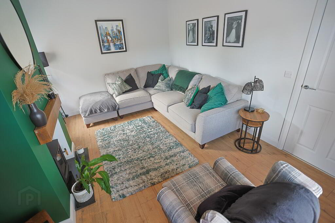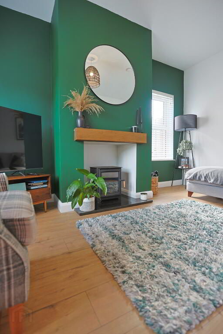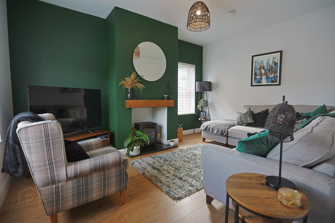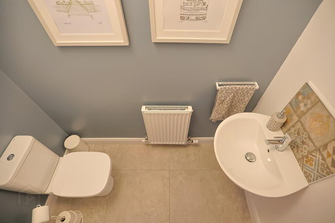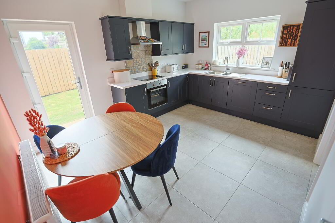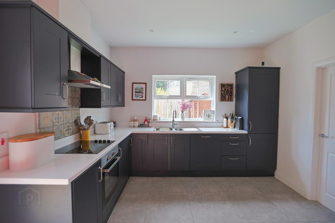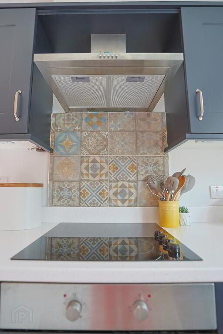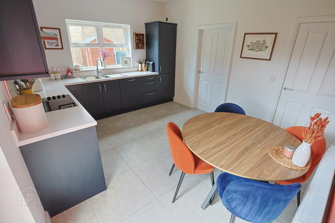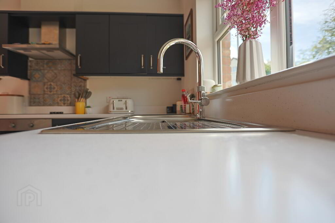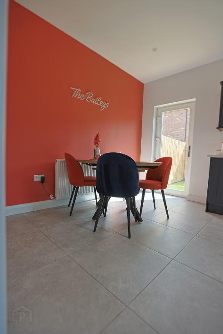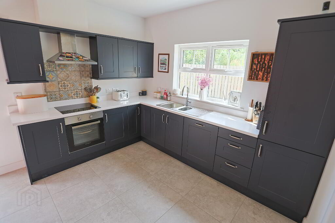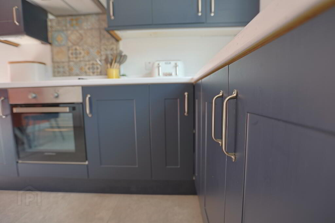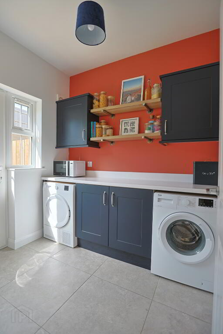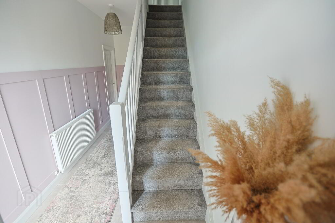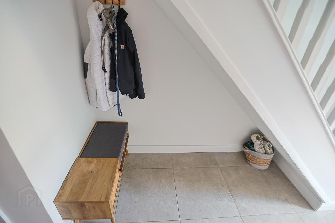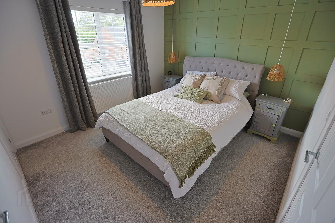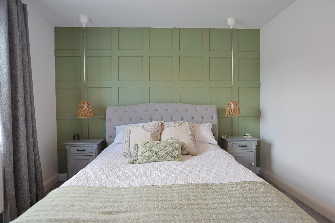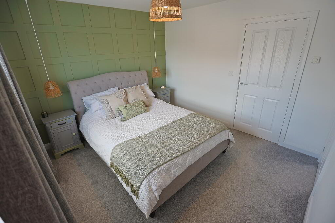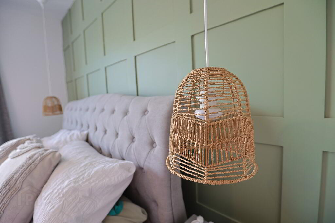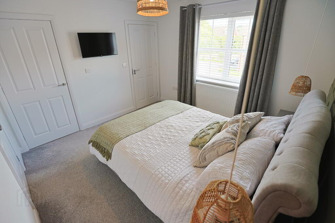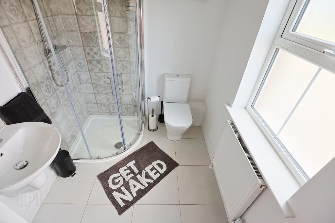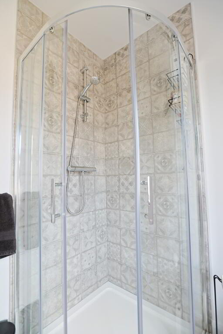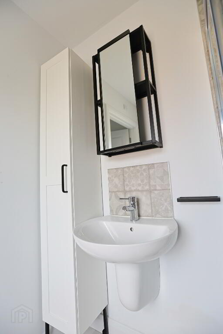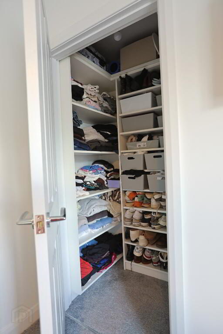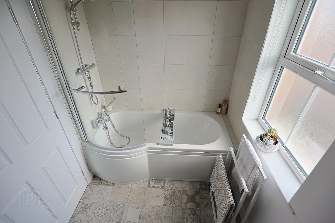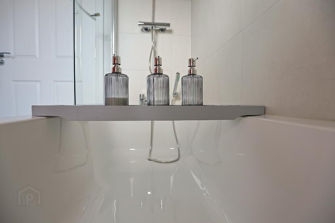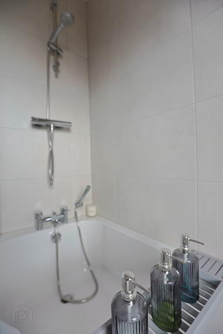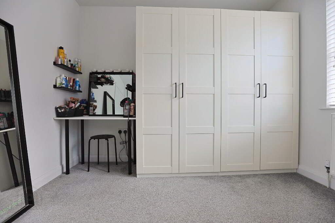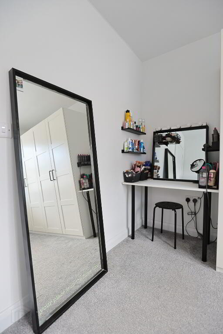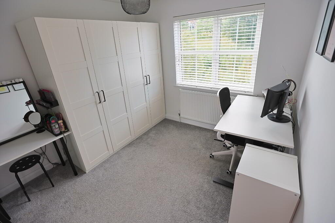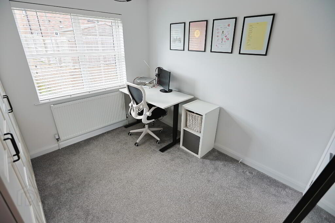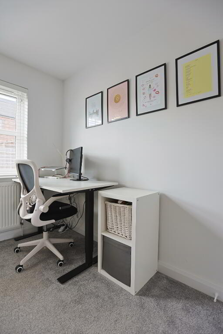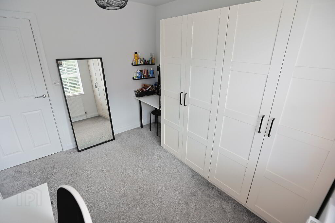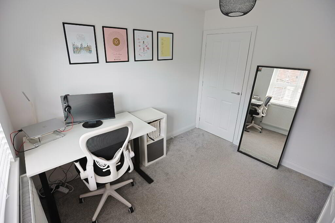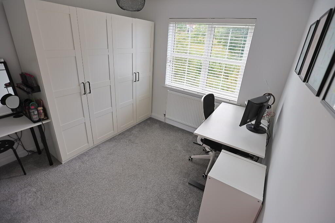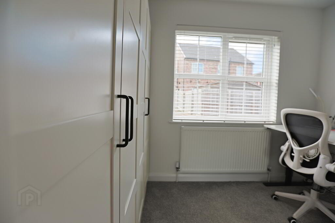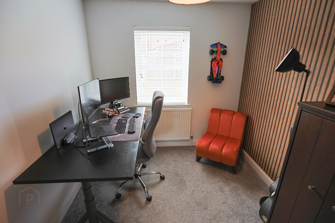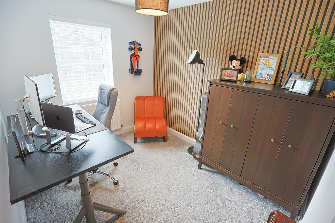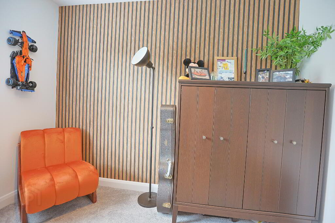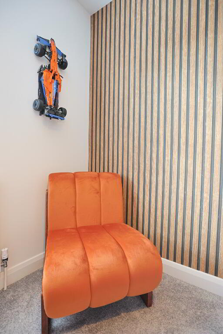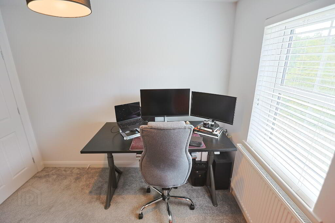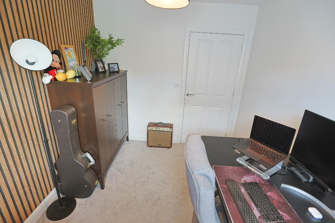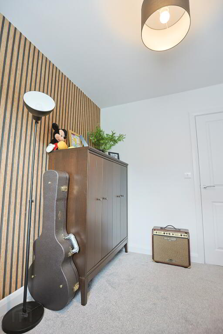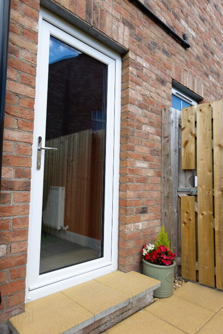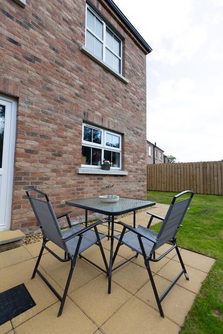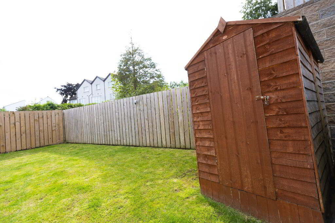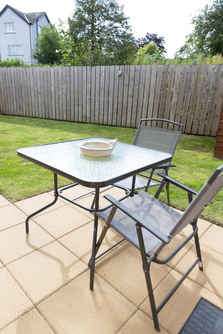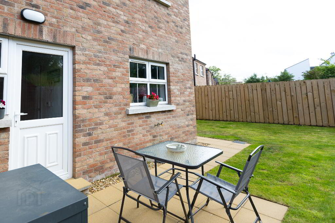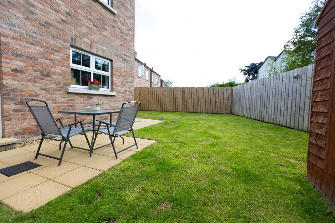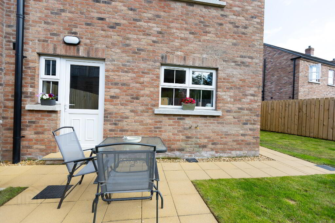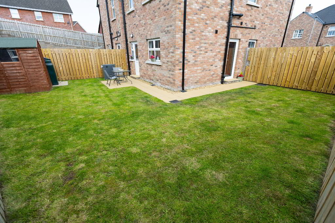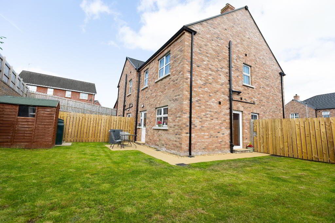
8 Moss Lane Waringstown, BT66 7XR
3 Bed Semi-detached House For Sale
£199,950
Print additional images & map (disable to save ink)
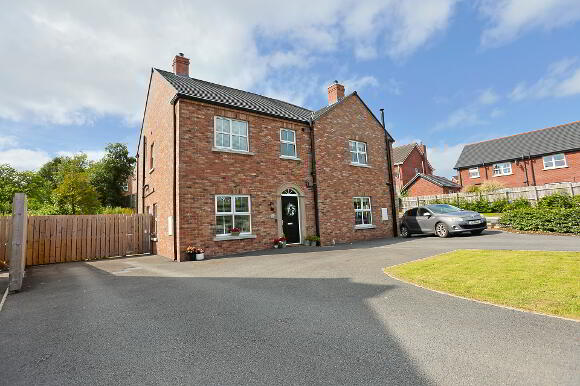
Telephone:
028 3868 0707View Online:
www.theagentni.com/1027638Key Information
| Address | 8 Moss Lane Waringstown, BT66 7XR |
|---|---|
| Price | Last listed at Asking price £199,950 |
| Style | Semi-detached House |
| Bedrooms | 3 |
| Receptions | 1 |
| Bathrooms | 2 |
| Heating | Oil |
| EPC Rating | C79/C79 |
| Status | Sale Agreed |
Additional Information
8 Moss Lane
Asking price: £199,950
This beautifully presented home is just over three years old and offers a stylish, modern layout with thoughtful touches throughout. Perfect for families or remote working professionals, it features high-spec finishes, excellent insulation, zoned heating, and ample storage. Located on a desirable plot with a fully enclosed garden and additional parking, this is a property not to be missed.
ENTRANCE HALL
Fully tiled hallway with large tiles for style and easy maintenance
Wood panelling
Double panel radiator
Front door with integrated post box
Open cloakroom/storage space under stairs
DOWNSTAIRS WC
Low flush WC
Wall-hung sink with tiled backsplash
Double panel radiator
LOUNGE – 11.03' x 14.08'
Fireplace area is a stud wall with power access for housing an electric stove/heater.
Power access behind mirror for possible wall-hung TV
Wooden sleeper mantle and natural stone hearth
Laminate wood flooring
Double panel radiator
Power points
Direct fibre connection for WiFi
KITCHEN – 11.03' x 13.10'
Spotlights
Dishwasher
Fridge freezer
Oven and hob
Tiled backsplash
Allwood red kitchen units
One and a half bowl sink with drainer
Double panel radiator
Power points
Fully tiled floor (large tiles), flowing in from hallway
Patio door leading out to the side of the property – a unique feature to this home.
UTILITY – 7.07' x 6.06'
Plumbed for washing machine
Pipes and waste installed for optional sink that could be added
High and low level units with worktop space and shelving
Glazed PVC rear door with access to back garden
Fully tiled floor
Double panel radiator
Power points
PANTRY/STORAGE/CLOAKROOM
Power point
Ideal for storage or use as a pantry
FIRST FLOOR LANDING
Access to roof space
Power point
Double panel radiator
Hot press
BEDROOM ONE – 11.03' x 11.03'
Wooden panelling feature wall
Power points
Double panel radiator
Dimensions do not include walk-in wardrobe or en-suite
Wall-hung power points suitable for TV
Connects to aerial in roof space
ENSUITE
Fully tiled floor
Partially tiled walls
Double panel radiator
Wall-hung sink
Walk-in shower
Low flush WC
Spotlights
Wall-hung mirror feature with shelving
BUILT-IN WARDROBE
Generous size
Built-in shelving and drawers
BEDROOM TWO – 9.07' x 9.10'
Large window with garden view
Double panel radiator
Power points
Ethernet connection – ideal for home office
BEDROOM THREE – 9.09' x 8.02'
Overlooking rear garden
Double panel radiator
Power points
Ethernet connection – ideal for home office
BATHROOM
Fully tiled floor
Partially tiled walls
Spotlights
Panel bath with overhead shower unit
Low flush WC
Wall-hung sink unit with tiled backsplash
Double panel radiator
EXTERIOR
Rear garden is laid in lawn and fully enclosed with a double-backed fence
Garden shed
Sun trap with sunlight throughout the day
Patio area and paving around the house
Space for parking with additional tarmacked area to front
Lawn to front and side
Patio area and paving around the house
Outdoor tap
Garden shed
ADDITIONAL FEATURES
Oil heating
Heating zoned upstairs and downstairs
Thermostats in every room
Well insulated throughout
Back bedrooms include Ethernet (Cat 5 cable) – perfect for home office use
Rear garden is laid in lawn and fully enclosed with a double-backed fence
Garden shed
Sun trap with sunlight throughout the day
Patio area and paving around the house
Space for parking with additional tarmacked area to front
Lawn to front and side
Patio area and paving around the house
Outdoor tap
Garden shed
l
Disclaimer notice applicable to all properties on this website
Misrepresentation Act 1967 \ Consumer Protection from Unfair Trading Regulations 2008 and the Business Protection from Misleading Marketing Regulations 2008.
Every care has been taken with the preparation of these Particulars but complete accuracy cannot be guaranteed. All Dimensions are approximate.
We have not tested any apparatus, equipment, fixture, fittings or service and so cannot verify they are in working order, fit for their purpose, or within ownership of the sellers.
Items shown in photographs are NOT included unless specifically mentioned in writing within the sales particulars. They may however be available by separate negotiation with the vendor. These details are prepared as a general guide only, and should not be relied upon as a basis to enter into a legal contract, or commit expenditure. An interested party should consult their own surveyor, solicitor or other professionals before committing themselves to any expenditure or other legal commitments.
The Agent will not be responsible for any verbal statement made by any member of staff, as only a specific written confirmation should be relied upon.
Misrepresentation Act 1967 and Consumer Protection Regulation
These details are prepared as a general guide only, and should not be relied upon as a basis to enter into a legal contract, or commit expenditure. An interested party should consult their own surveyor, solicitor or other professionals before committing themselves to any expenditure or other legal commitments. If any interested party wishes to rely upon any information from the agent, then a request should be made and specific written confirmation can be provided. The agent will not be responsible for any verbal statement made by any member of staff, as only a specific written confirmation should be relied upon. The agent will not be responsible for any loss other than when specific written confirmation has been requested.
-
The Agent

028 3868 0707

